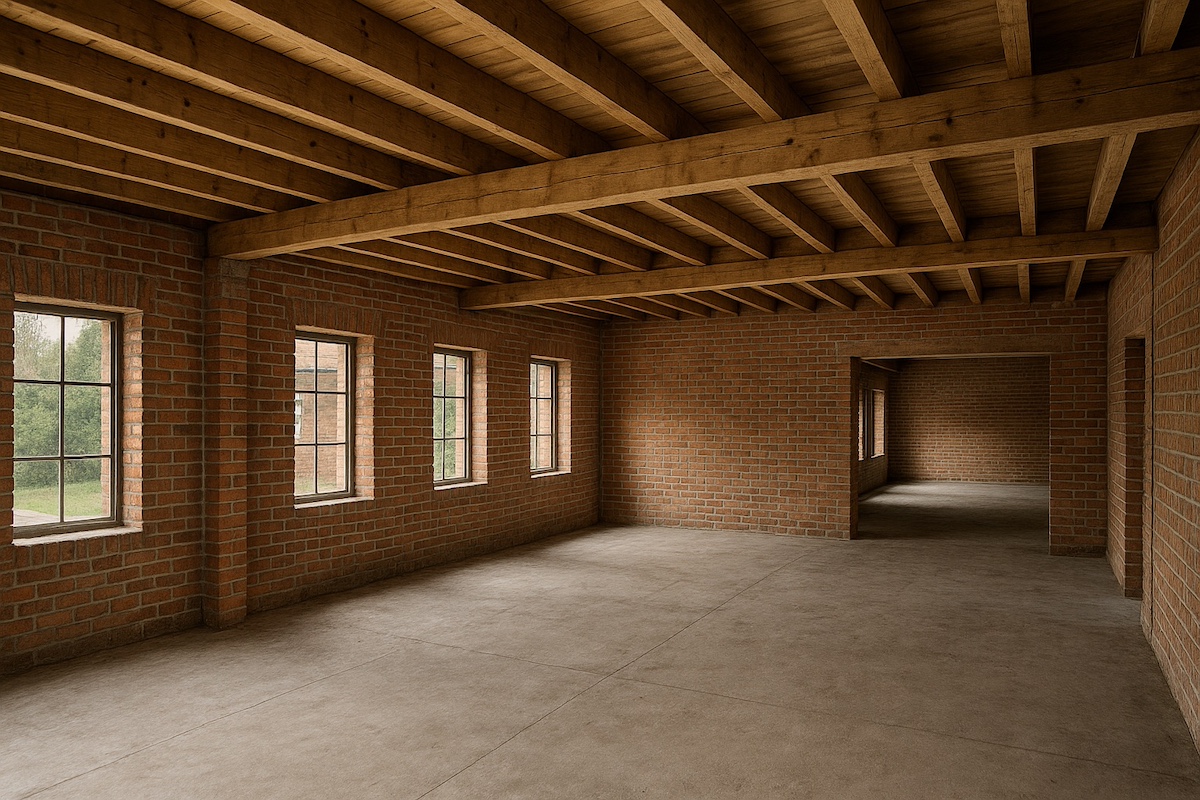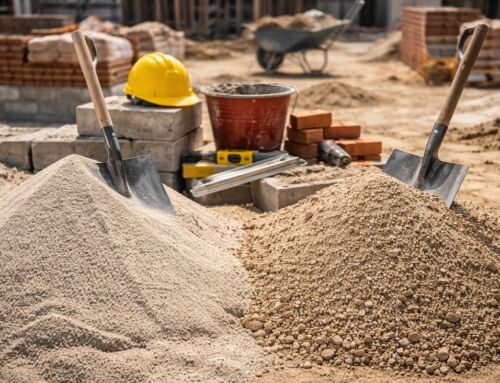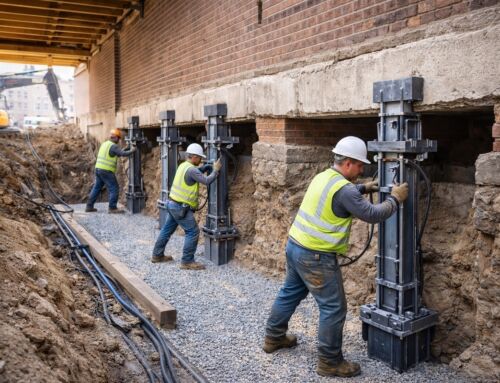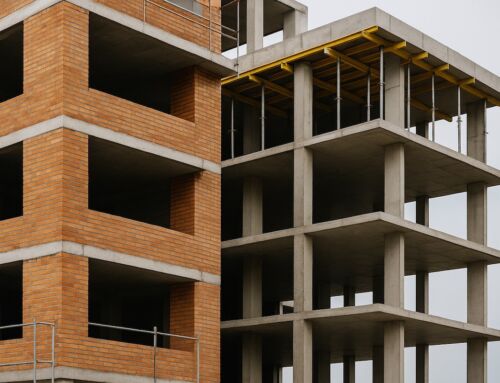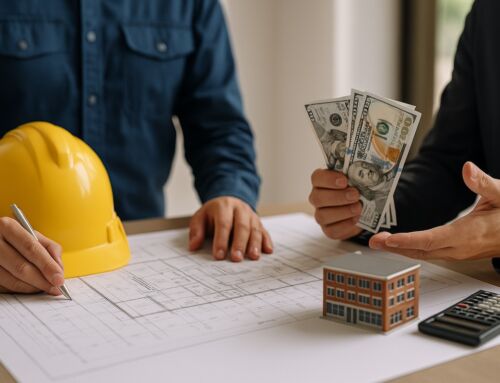In commercial construction, understanding building types is essential for architects, contractors, and insurance professionals alike. One classification that often raises questions is joisted masonry construction, a term used to describe buildings that combine masonry walls with wood or other combustible floors and roofs.
This construction type plays a vital role in mid-sized commercial projects because it balances durability, cost-efficiency, and moderate fire resistance. Let’s explore what joisted masonry construction means, how it’s classified, and where it fits in the modern commercial building landscape.
What Is Joisted Masonry Construction?
Joisted masonry construction refers to a type of building where the exterior walls are made of masonry materials such as brick, concrete block, stone, or tile, and the floors and roof are supported by wood or other combustible materials.
In simpler terms, imagine a sturdy brick building with a wooden roof frame. The brickwork gives the building strength and fire resistance, while the wooden joists make it faster and cheaper to build compared to all-concrete or steel structures.
Joisted masonry construction is classified as Construction Class 2 by the Insurance Services Office (ISO), sitting between “frame” (Class 1) and “non-combustible” (Class 3) construction. It’s widely used in commercial spaces like restaurants, schools, small offices, and retail stores where moderate fire resistance and affordability are key.
Components of Joisted Masonry Construction
Masonry Walls
The defining feature of joisted masonry buildings is their masonry exterior walls, typically constructed using brick, concrete block, or stone. These walls often range from 4 to 12 inches in thickness and serve as the building’s main load-bearing structure. Masonry walls are known for their strength, sound insulation, and resistance to weathering.
Wood or Combustible Joists
The floors and roof in a joisted masonry building are supported by wooden joists—horizontal structural members that carry loads. These joists may be made of solid timber, laminated wood, or other combustible materials. Although they’re not as fire-resistant as steel or concrete, they are easier to install and cost-effective for low- to mid-rise structures.
Roof and Floor Systems
The floor and roof systems are typically made using a series of wooden joists covered with plywood or subfloor panels. This approach allows flexibility in design and faster construction, which is ideal for small commercial buildings.
Building Code and Classification
According to ISO building classification standards, joisted masonry falls under Construction Class 2.
Here’s a quick summary of ISO’s six classes for context:
- Frame
- Joisted Masonry
- Non-Combustible
- Masonry Non-Combustible
- Modified Fire-Resistive
- Fire-Resistive
Buildings in Class 2 must have masonry walls at least four inches thick and combustible floors or roofs. This classification matters because it directly influences insurance premiums, fire safety requirements, and structural design codes.
In many municipalities, local building codes also specify additional fireproofing measures—like installing sprinkler systems or using fire-rated roofing materials—to improve the building’s overall safety.
Fire Resistance and Safety Features
The fire resistance of a joisted masonry building largely depends on two factors: the thickness and material of the masonry walls, and the combustibility of the joists.
Masonry walls offer excellent fire protection, often capable of withstanding flames for several hours. However, the wooden joists can ignite more easily, potentially compromising the structure if a fire spreads to the interior.
To mitigate risks, modern buildings often include:
- Fire-rated ceilings and floors
- Fire stops and partitions
- Automatic sprinkler systems
- Flame-retardant coatings on wooden joists
These safety measures not only improve fire resistance but also help reduce insurance costs and increase occupant safety.
Advantages of Joisted Masonry Construction
One reason joisted masonry construction remains popular is that it offers the perfect blend of strength and affordability. Key benefits include:
- Durability: Masonry walls can last for decades, resisting wear and tear from weather, pests, and time.
- Moderate Fire Resistance: Better than frame buildings, joisted masonry can slow down the spread of fire due to its masonry shell.
- Cost-Effectiveness: Using wood for floors and roofs lowers material and labor costs compared to steel or reinforced concrete.
- Thermal and Acoustic Benefits: Brick and concrete walls naturally insulate interiors, helping maintain comfortable indoor temperatures and reducing noise.
These advantages make joisted masonry a reliable choice for commercial owners seeking a balance between safety, cost, and longevity.
Disadvantages and Limitations
While joisted masonry offers many benefits, it’s not without drawbacks:
- Higher Fire Risk: Wooden joists remain vulnerable to fire despite masonry walls’ protection.
- Limited Height: The combustible structural elements restrict building height, making it unsuitable for high-rise projects.
- Maintenance Needs: Wood components can warp or decay if exposed to moisture or termites.
- Insurance Costs: Although lower than frame construction, insurance for joisted masonry can be higher than for non-combustible or fire-resistive buildings.
These factors must be considered when deciding if joisted masonry fits your project’s goals and budget.
Applications in Commercial Buildings
Joisted masonry construction is widely used in small to medium-sized commercial buildings that require durability without excessive cost. Examples include:
- Retail stores and strip malls
- Restaurants and cafes
- Office buildings
- Schools and churches
- Light industrial facilities
Its versatility allows it to adapt to various architectural styles while offering a solid foundation for long-term use.
Joisted Masonry vs Other Construction Types
Joisted Masonry vs Frame Construction
Frame construction relies almost entirely on wood, making it faster to build but much less fire-resistant. Joisted masonry offers a significant upgrade with its non-combustible exterior walls.
Joisted Masonry vs Non-Combustible Construction
Non-combustible buildings use steel or concrete for both walls and roofs, offering higher fire resistance. However, joisted masonry remains more cost-effective and easier to repair.
Joisted Masonry vs Fire-Resistive Construction
Fire-resistive structures (like concrete high-rises) can withstand fires for hours without collapse, but they come with higher material and engineering costs. Joisted masonry is a middle ground that balances performance with affordability.
Insurance Implications
Insurance companies closely analyze building construction types when determining premiums. Since joisted masonry combines non-combustible walls with combustible joists, it carries a moderate fire risk.
Buildings made with this method may qualify for lower premiums than frame structures, but higher than non-combustible or fire-resistive types. Property owners can often reduce premiums by adding sprinklers, alarms, and fireproof coatings.
Understanding your building’s classification helps ensure accurate coverage and avoids issues during claim assessments.
Design and Structural Considerations
Joisted masonry buildings require careful planning to ensure the right balance between weight, load, and cost. Structural engineers must consider:
- Load-bearing capacity of masonry walls
- Proper joist spacing and fire stops
- Integration of HVAC, electrical, and plumbing without compromising structural strength
- Local wind and seismic code requirements
Modern designs often incorporate reinforced masonry or hybrid systems to enhance stability and performance.
Modern Innovations and Alternatives
Advances in construction technology have made joisted masonry even more efficient. Builders today use engineered wood, composite joists, and lightweight concrete blocks for greater strength and sustainability.
In addition, reinforced masonry and hybrid steel-wood systems offer improved fire resistance and load capacity while maintaining traditional joisted masonry aesthetics. These innovations continue to expand the use of this construction type in modern commercial architecture.
Conclusion
Joisted masonry construction remains a dependable choice for commercial buildings that require a strong, cost-effective structure with moderate fire resistance. By combining the strength of masonry with the flexibility of wood joists, it delivers practical advantages for developers and business owners alike.
At Dixon Inc, we understand the importance of selecting the right construction method for every project. As a trusted name in commercial construction, our team brings decades of expertise in masonry, structural steel, and custom design solutions. Whether you’re planning a new facility or upgrading an existing one, Dixon Inc ensures precision, quality, and safety every step of the way.
To learn more about our commercial construction services, contact us today and discover how we can help you build with confidence and craftsmanship.
FAQs
What materials are used in joisted masonry construction?
Common materials include brick, concrete blocks, or stone for walls, and wooden or laminated joists for floors and roofs.
How is joisted masonry classified by insurance companies?
Insurance companies categorize it as Construction Class 2, meaning it has masonry exterior walls and combustible floor or roof structures.
Is joisted masonry fireproof?
No, it’s fire-resistant but not fireproof. Masonry walls resist fire well, but the wooden joists can burn if exposed to flames.
What are common examples of joisted masonry buildings?
Retail stores, restaurants, schools, churches, and small office buildings frequently use this type of construction.
How does joisted masonry differ from non-combustible construction?
Non-combustible construction uses steel or concrete throughout, offering higher fire resistance, while joisted masonry combines masonry walls with wood joists for a more economical solution.

